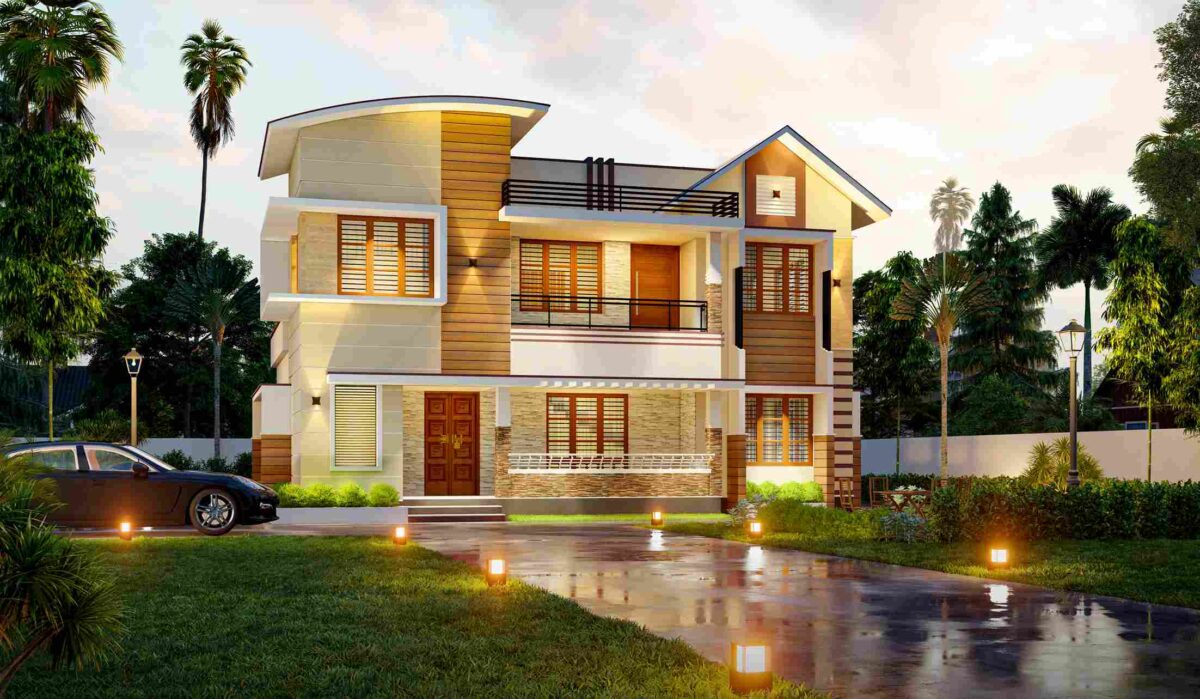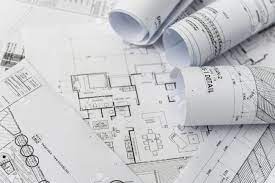Introduction:
Hardwood flooring stands as a testament to timeless elegance and enduring charm in the realm of interior design. Whether crafted from solid wood or engineered with precision, hardwood floors have become synonymous with durability, natural beauty, and a touch of sophistication. In this exploration, we delve into the two primary types of hardwood flooring – Solid Hardwood and Engineered Hardwood – to uncover their distinct characteristics and advantages.
Understanding Solid Hardwood Flooring:
Crafted from a singular piece of solid wood, solid hardwood flooring boasts an authentic, traditional aesthetic. Its timeless appeal is marked by the richness of natural grains and warm tones. A notable feature is its ability to be sanded and refinished multiple times, offering a solution to address wear and tear. However, it’s essential to note that solid hardwood is susceptible to expansion and contraction in response to changes in humidity.
Exploring Engineered Hardwood Flooring:
Engineered hardwood presents a modern solution with its layered construction. The surface features a real hardwood veneer, while the core layers consist of compressed wood, resin, and polymers. This composition imparts enhanced stability and resistance to humidity and temperature fluctuations. Homeowners can choose from a diverse array of wood species and finishes, making it a versatile option for various design preferences.
Luxury and Versatility in Interior Spaces:
Both solid and engineered hardwood flooring options contribute to the creation of luxurious and elegant interior spaces. From living rooms to bedrooms and dining areas, the natural beauty of hardwood flooring enhances the visual appeal of any room. The versatility of wood species and finishes allows for diverse design choices, catering to a range of aesthetic preferences.
The Longevity and Value Proposition:
Hardwood flooring, particularly solid hardwood, is revered for its durability and long lifespan. With proper care and maintenance, hardwood floors can stand the test of time, even improving in appearance with age. Beyond its inherent longevity, hardwood flooring adds significant resale value to homes. The durability, aesthetics, and perceived quality make hardwood floors an attractive feature for potential buyers.
Easy Maintenance and Timeless Aesthetic:
Maintaining the pristine look of hardwood floors is relatively simple. Regular sweeping and occasional polishing contribute to their longevity. The ability to refinish hardwood floors allows homeowners to restore the original shine and address signs of wear, ensuring a timeless aesthetic that withstands changing design trends.
Conclusion:
In the world of flooring options, hardwood stands tall, offering a perfect blend of durability, natural beauty, and timeless appeal. Whether opting for the classic charm of solid hardwood or the modern versatility of engineered hardwood, homeowners find themselves making an investment that not only enhances the aesthetics of their spaces but also adds lasting value to their homes. Hardwood flooring remains an enduring choice that withstands the tests of time and style.


