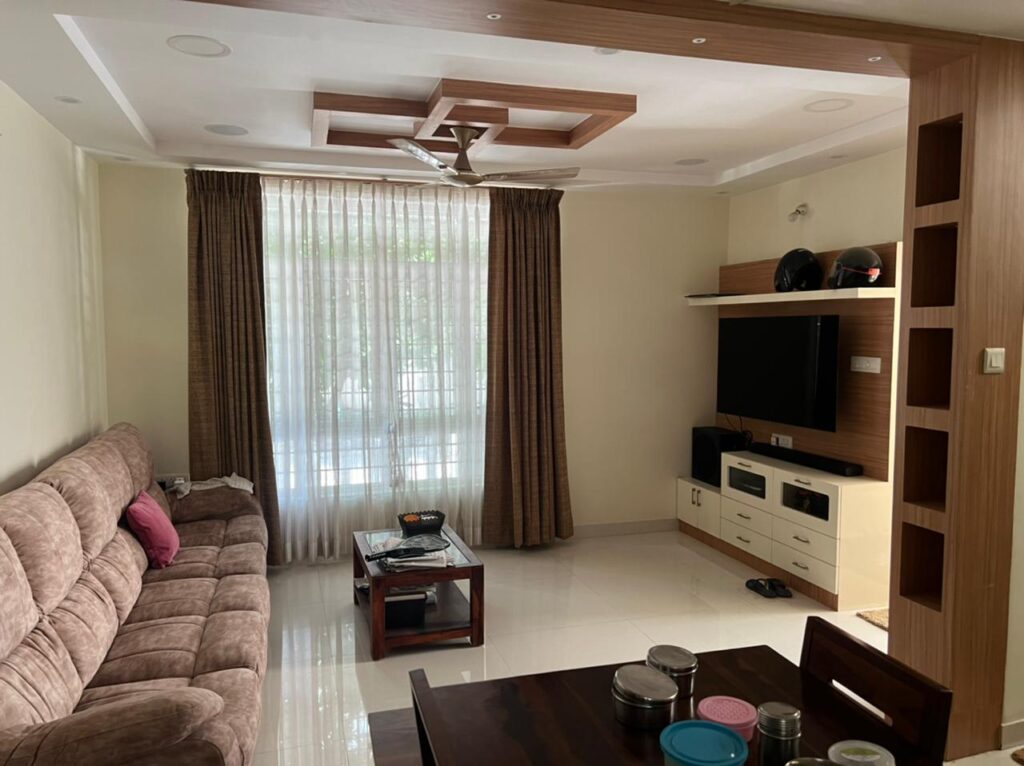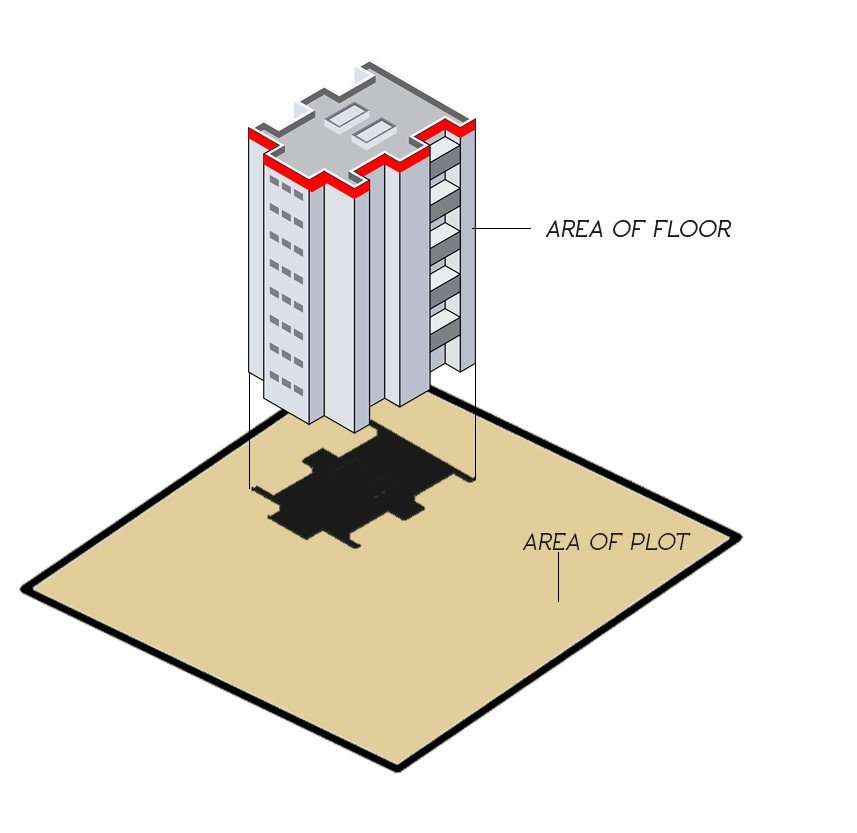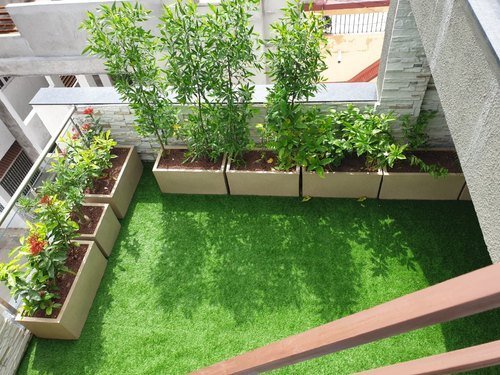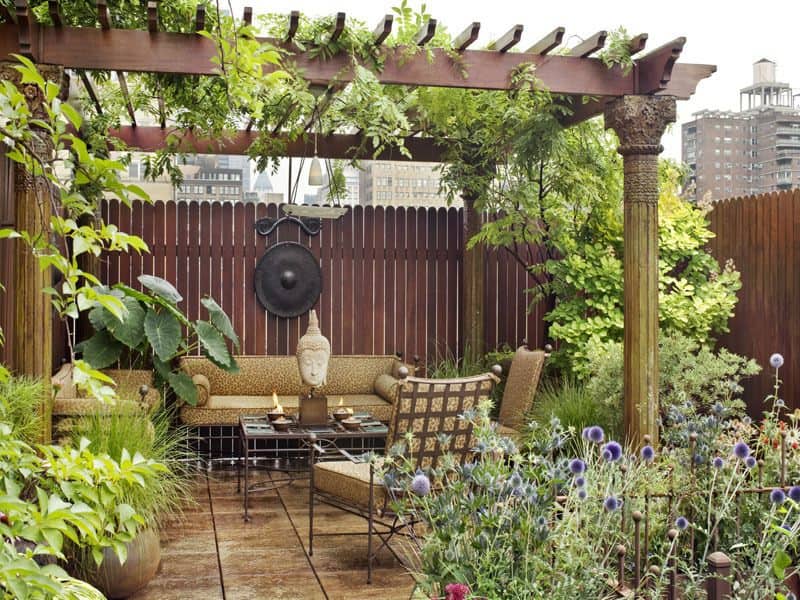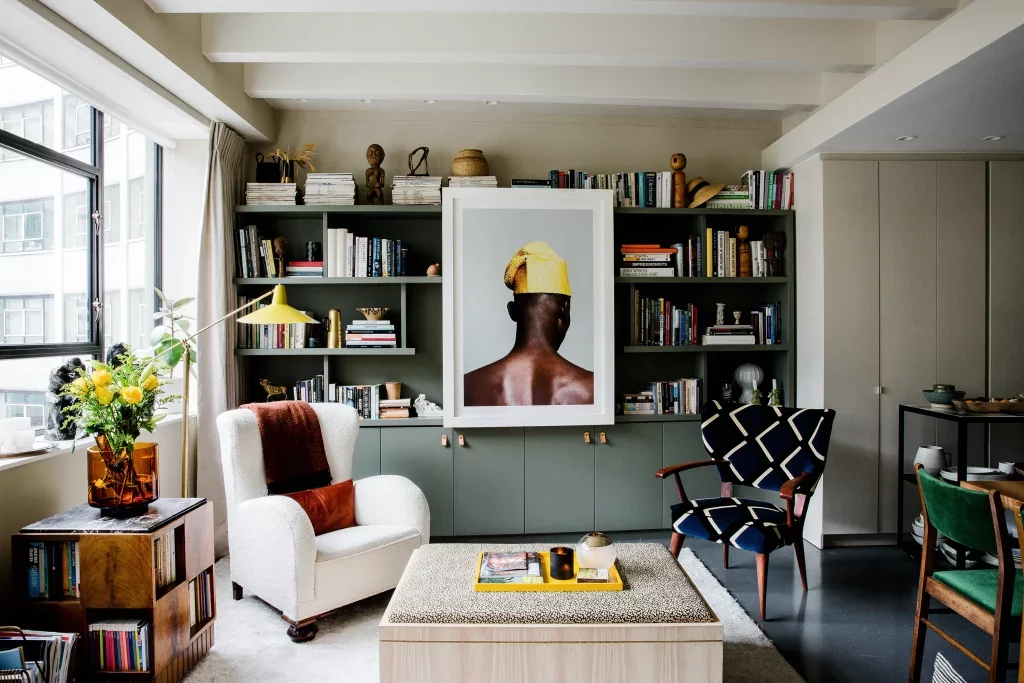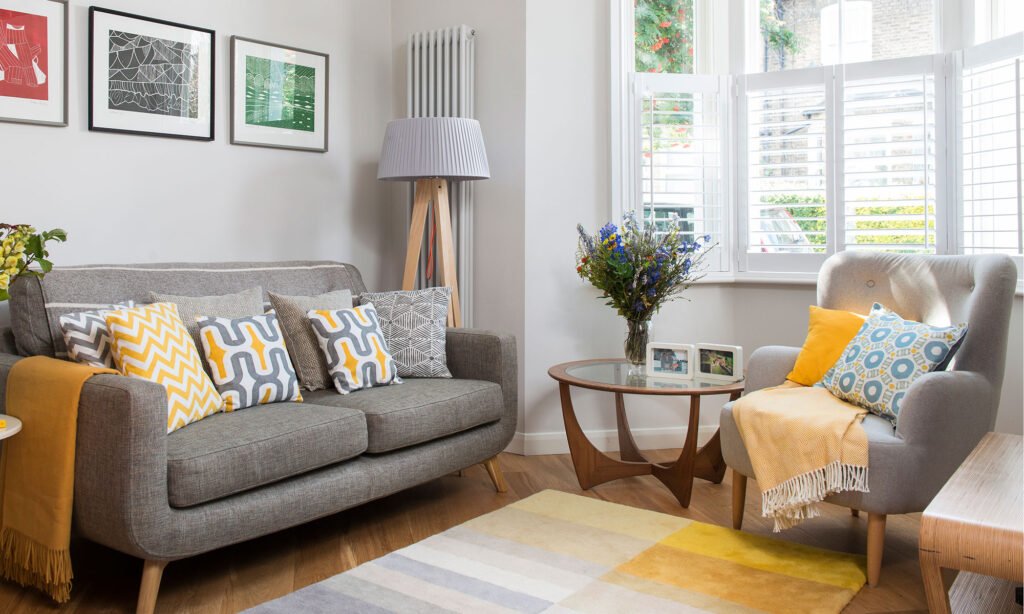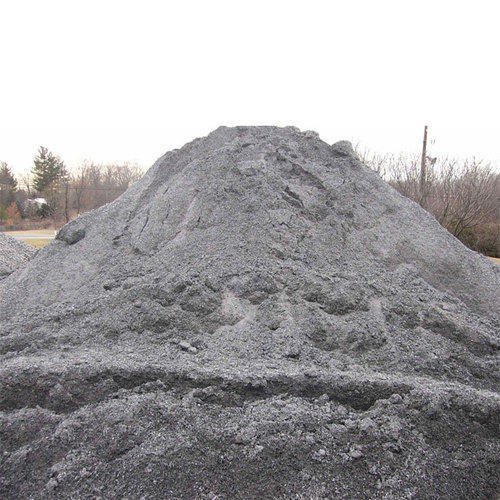Hydroponic farming is a method of growing plants without soil, using nutrient-rich water instead. This modern and sustainable agricultural technique is gaining popularity as it offers numerous benefits over traditional soil-based farming methods. In this article, we will take a comprehensive look at hydroponic farming, its history, how it works, its advantages, and challenges, and its potential impact on the future of agriculture.
History of Hydroponic Farming
The history of hydroponic farming dates back to the ancient civilizations of Babylon and the Hanging Gardens of Babylon, one of the Seven Wonders of the World. The Hanging Gardens were considered a masterpiece of engineering, as the plants were grown on terraces using a complex irrigation system that involved water, sand, and pebbles.
In the 16th century, scientist and philosopher Francis Bacon proposed the idea of growing plants without soil, and in the 19th century, scientist Julius von Sachs conducted experiments in hydroponic farming. However, it wasn’t until the 20th century that hydroponic farming became a more feasible option for large-scale agriculture, with the introduction of new technologies such as artificial lighting, water pumps, and nutrient-rich water solutions.
How Hydroponic Farming Works
Hydroponic farming is a method of growing plants without soil, using water that is rich in nutrients. The plants are grown in containers filled with a growing medium such as rockwool, peat moss, or coconut coir. This growing medium supports the roots of the plants, and the nutrient-rich water is delivered directly to the roots, providing the plants with all the necessary nutrients they need to grow and thrive.
There are several types of hydroponic systems, each with its own unique method of delivering the nutrient-rich water to the roots of the plants. These include:
- Nutrient Film Technique (NFT): In this system, the nutrient-rich water is continuously circulated over the roots of the plants, providing them with a continuous supply of nutrients.
- Deep Water Culture (DWC): In this system, the plants are suspended in a nutrient-rich water solution, and an air pump provides the roots with the necessary oxygen to grow and thrive.
- Aeroponics: In this system, the nutrient-rich water is misted directly onto the roots of the plants, providing them with a constant supply of both nutrients and oxygen.
- Flood and Drain: In this system, the nutrient-rich water is periodically flooded into the growing container, providing the plants with the necessary nutrients, before being drained away to allow for proper aeration.
Advantages of Hydroponic Farming
Hydroponic farming offers numerous advantages over traditional soil-based farming methods, including:
- Increased Efficiency: Hydroponic farming allows for a higher density of plants to be grown in a smaller space, as the plants are not restricted by the size of the soil. This increased efficiency results in higher yields and reduced waste.
- Water Conservation: Hydroponic farming uses significantly less water than traditional soil-based farming, as the water can be reused and recycled.
- Improved Pest Control: Hydroponic farming is less susceptible to pests and diseases, as the plants are grown in a controlled environment, free from the soil-borne pathogens that can cause problems in traditional soil-based farming.
- Consistent Quality: Hydroponic farming allows for the growth of high-quality produce that is free from pesticides and herbicides, as the plants are grown in a controlled environment.
- Year-Round Growing: Hydroponic farming can be performed indoors, allowing for year-round growing, regardless of the weather conditions outside. This means that crops can be grown even in areas with harsh climates, reducing the dependence on imported produce and increasing local food security.
- Flexibility: Hydroponic farming allows for the growing of a wide variety of crops, from vegetables and fruits to herbs and ornamental plants, making it a versatile option for both commercial and home growers.
- Reduced Environmental Impact: Hydroponic farming has a reduced environmental impact compared to traditional soil-based farming, as it does not require the use of harmful pesticides and herbicides, and it conserves water and land resources.
Challenges of Hydroponic Farming
While hydroponic farming offers numerous advantages over traditional soil-based farming, there are also some challenges that need to be considered. These include:
- High Initial Cost: Setting up a hydroponic farm can be a significant investment, as it requires specialized equipment and infrastructure.
- Technical Skill: Hydroponic farming requires a high level of technical skill and knowledge, as the grower must understand the complex interactions between the plants, water, and nutrients.
- Reliance on Technology: Hydroponic farming relies heavily on technology, and any failures in the equipment can result in significant losses of crops.
- Limited Growing Mediums: While hydroponic farming offers numerous advantages over traditional soil-based farming, it is limited by the available growing mediums, as not all plants can be grown in the same growing medium.
The Future of Hydroponic Farming
Hydroponic farming is a rapidly growing field, with advancements in technology making it more accessible and cost-effective for both commercial and home growers. As the world’s population continues to grow, and the demand for fresh, healthy, and locally produced food increases, hydroponic farming has the potential to play a significant role in meeting these demands.
In addition, as concerns about the impact of agriculture on the environment continue to rise, hydroponic farming offers a sustainable and environmentally responsible alternative to traditional soil-based farming. With its numerous advantages, hydroponic farming has the potential to revolutionize the way we think about agriculture and food production, leading to a more sustainable future for all.
Conclusion
Hydroponic farming is a method of growing plants without soil, using nutrient-rich water instead. This modern and sustainable agricultural technique offers numerous advantages over traditional soil-based farming methods, including increased efficiency, water conservation, improved pest control, consistent quality, year-round growing, and reduced environmental impact. However, there are also some challenges that need to be considered, including high initial cost, technical skill, reliance on technology, and limited growing mediums. Despite these challenges, hydroponic farming has a bright future ahead, and has the potential to play a significant role in meeting the growing demand for fresh, healthy, and locally produced food.

