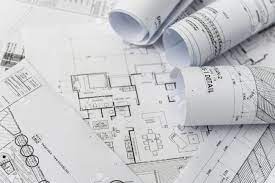It is a properly dimensioned graphical representation of the work so that a contractor can perform it with quality and perfection on site. There are many types of drawings, such as architectural drawings, structural drawings, mechanical drawings, electrical drawings, plumbing drawings, and so on.
The scale at which drawings are prepared should reflect the level of detail that is required to convey the information. There are different line thicknesses that can be used to provide greater clarity for different elements.
It is possible to use architectural working drawings for many purposes, including statutory approvals, the planning of construction work, providing instructions on site, procuring components, and preparing shop drawings. In addition to these, depending on the complexity of the design, construction details need to be provided wherever necessary.
Site plan layout
In At this phase, the government documents are carefully examined and drafted to describe the building site layout. For the planning stage, this is the time to note the FSI, total buildable area, and height restriction of the building.
Check Here to More about: Building Contractors in Chennai
Approved general building plan
As soon as the rules and regulations are noted, building plans are developed with the client’s needs in mind. A building elevation and section are made for the client to visualize.
Architectural Working drawings
The set of drawings contains executable drawings that contain precise measurements and level markings that make construction easier on the job site.
Structural drawings
Building structural grids and the necessary details pertaining to the structural aspect of the building are made after the architectural working drawing has been completed.
Service drawings (Mechanical, Electrical , Plumbing , HVAC etc.)
In this stage, the work is being executed on site simultaneously with the service aspect of electrical and plumbing being planned and issued.
Detailed plans and shop drawings
As soon as the building’s framework is completed, a detailed shop drawing is produced for electrical and plumbing fittings and fixtures.
Elevation drawings
Following the construction of the building, a detailed elevation drawing detailing the materials, textures, and finishes is issued.
On site, Interior works begin after these stages have been completed.
Apart from these, construction details must be provided depending on the complexity of the design.

